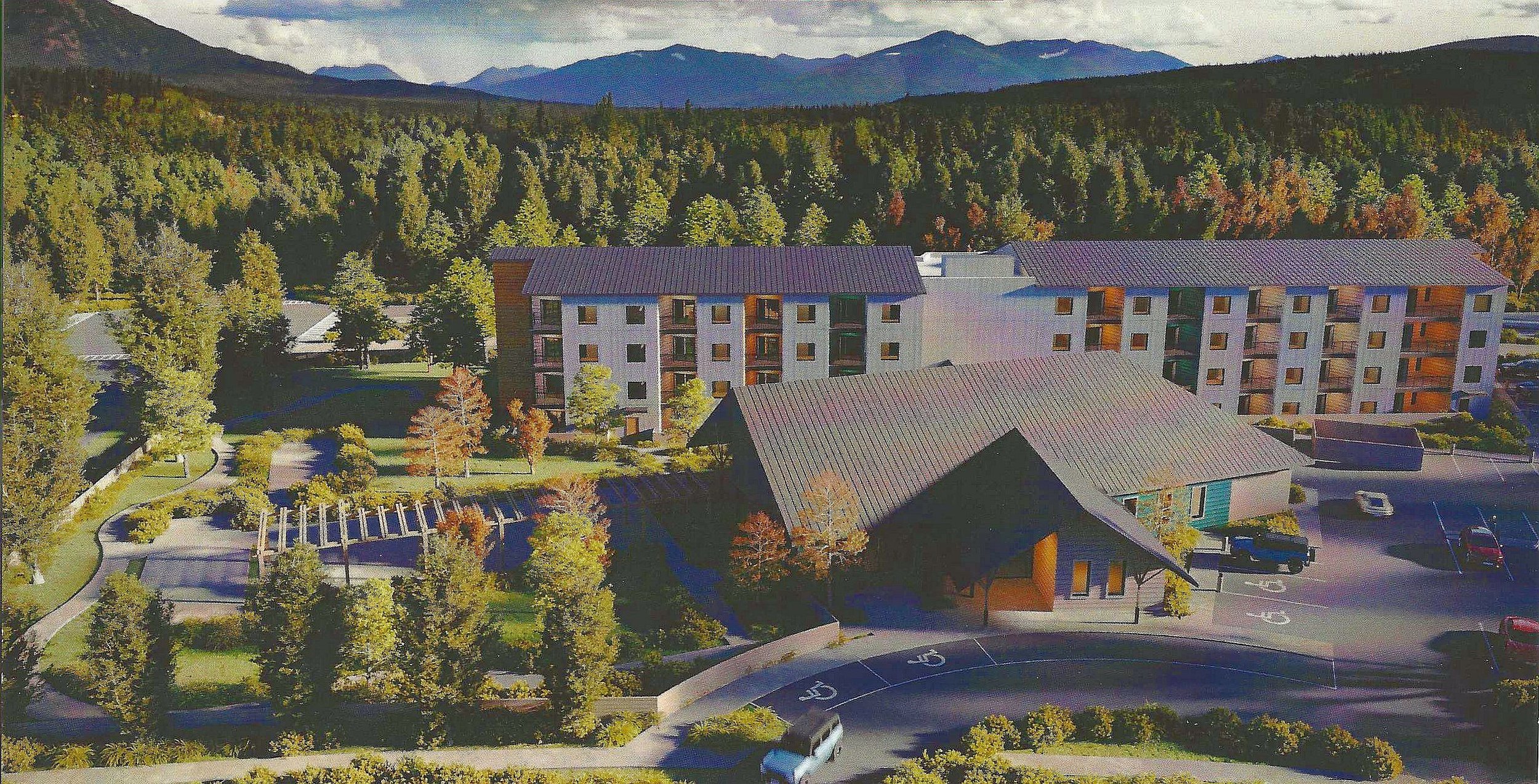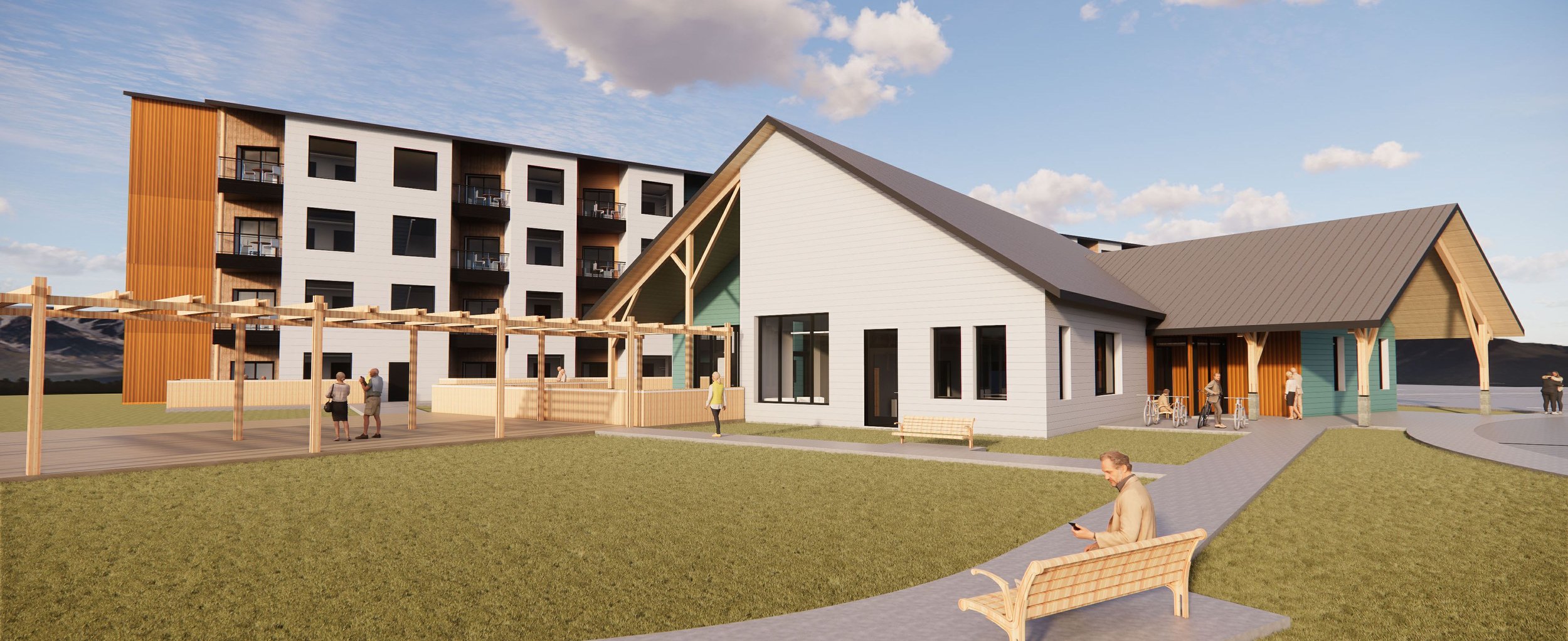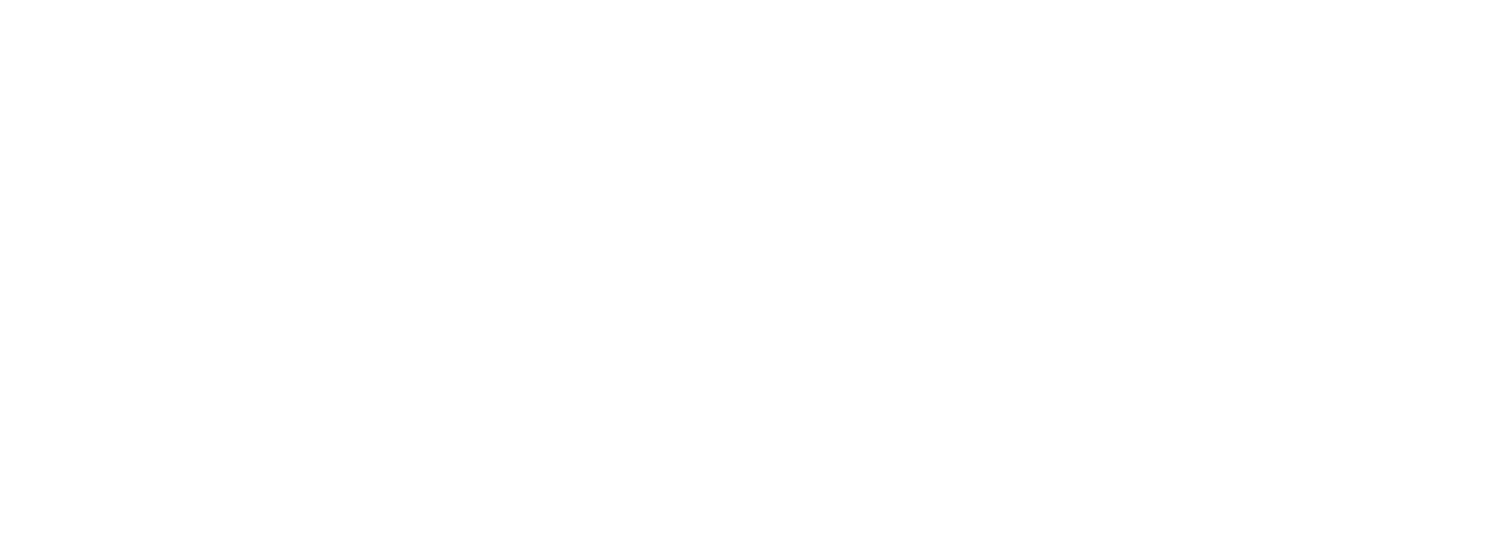

The Name Rowan Place
The Rowan tree (or mountain ash) was known in Celtic folklore as the tree of life bringing courage, wisdom & protection. So, we will plant many rowan trees at the property. They are beautiful in all seasons and attract many birds.

Nestled in Whistle Bend
Rowan Place, Whitehorse’s only not-for-profit supportive living seniors housing complex, will be integrated with the neighbourhood to provide opportunities for interaction and relationships with neighbours and other community members in Whistle Bend.
Adjacent to Rowan Place will be miles of walking trails, a future commercial area within one block, and the Whistle Bend Place Care Facility just two blocks away. And for those who love golf, the Mountain View Golf Course is minutes away.
Vimy Heritage Housing Society
Features
There are four floors with a total of 75 suites of which 43 are 1 bedroom, 24 are1 bedroom & den, and 8 are 2-bedroom units. Views: First floor, Second Floor, Third and Fourth Floors
Approximate floor areas are 530, 640, and 790 sq ft respectively.
All suites conform to universal design standards with a balcony and a barrier-free bathroom including open living and dining room space, kitchenette, in-suite storage room, and a balcony. 20% of the suites are fully accessible.
Outdoor parking is available at extra cost.
The building will exceed Canada, CMHC, and Yukon heat loss standards.
Through the use of high efficiency building envelope and HVAC systems, the use of solar PV technology, and the facility’s site location, the facility is expected to achieve a Net Zero energy efficiency rating. This will offset greenhouse gas emissions and reduce energy costs.

Site Plan
75 total parking stalls provided:
52 stalls provided for 75 suites
10 staff parking
13 guest visitor stalls
One Bedroom Suite
Approximate floor area is 530 sq ft
All suites conform to universal design standards with a balcony and a barrier-free bathroom including open living and dining room space, kitchenette, in-suite storage room, and a balcony. Outdoor parking is available at extra cost.
One Bedroom & Den
Approximate floor area is 640 sq ft
All suites conform to universal design standards with a balcony and a barrier-free bathroom including open living and dining room space, kitchenette, in-suite storage room, and a balcony. Outdoor parking is available at extra cost.
Two Bedroom Suite
Approximate floor area is 790 sq ft
All suites conform to universal design standards with a balcony and a barrier-free bathroom including open living and dining room space, kitchenette, in-suite storage room, and a balcony. Outdoor parking is available at extra cost.

Amenities
Amenities include a communal dining area, planned recreational activities, a large multi-purpose room, lounges throughout the facility, a sunny atrium space and a short-term rental suite for adult visitors. Family sized dining and kitchen facilities will be available for rent. Exterior amenity spaces will include private resident patios, a communal patio courtyard area, and raised garden beds. Pets welcome on the ground floor units.
Support Services
Professionally prepared meals are provided at lunch and dinner in a beautiful communal dining room.
Safety and security is a top priority and includes on-site parking, a 24-hour emergency response system. Light housekeeping will be provided, along with on-site laundry for personal use.
Management Structure
Vim Heritage Housing Society
Operational Oversight
A committee, made up of board representatives, professional advisors, and two tenant representatives will oversee the day-to-day operation of the building and will report to the Vimy Heritage Housing Society Board. Their responsibilities will include establishing policies, developing programs, and dispute resolution.
Catering, Cleaning and Maintenance
A full-time manager will report to the oversight committee, will supervise a fully-trained kitchen and cleaning staff. Building maintenance, meanwhile, will be contracted to a professional property management organization.
Additional Information
For information: vimyyukon@gmail.com
Building images and building documents courtesy of Northern Front Studio









